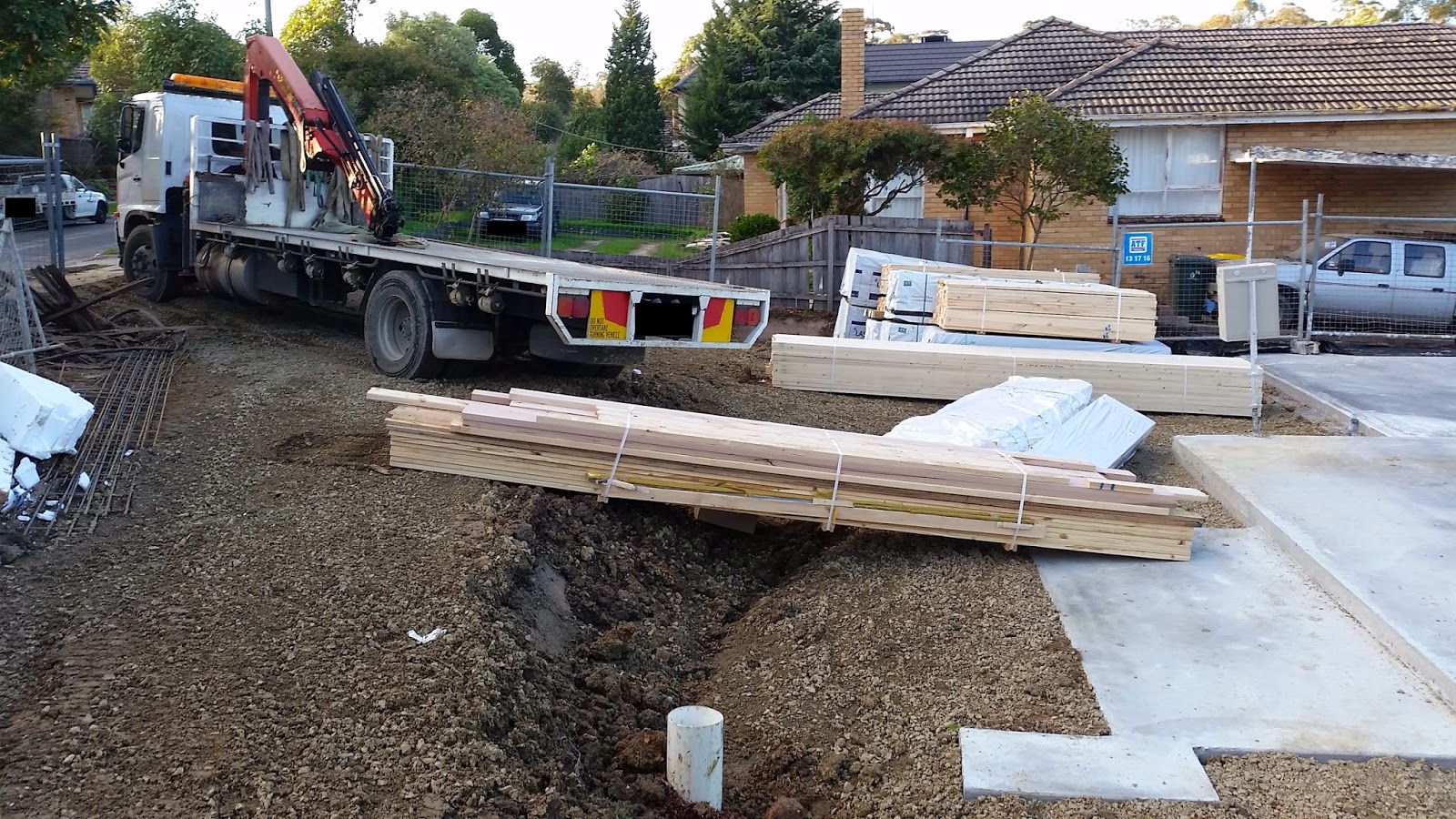My framing started Friday July 4th. I thought this was way too soon since my slab was only poured on Tuesday! Turned out though that it only meant my frames were delivered on that day
Then they spent a couple of days marking lines out on the slab. It wasn't until Tuesday 8th July that they actually started laying the frames on - a whole week after slab pour. That's about as much gap between pour and frame that I could have hoped for from a volume builder.
Within 3 days, my whole first floor was practically done!
By Friday 18th July, the second storey was almost complete. The Roof trusses would be done on Monday and that would complete the frame stage...
Monday came and went and no work was done. Tuesday came and went and no one was on site. What happened was that the OH&S guys put a stop to work on the second storey as they were working too close to power lines... Oops!
Here's a pic of the issue:
The scaffolding and platform to be sticking out of the side of the house would be within restricted area of the power lines. My Site Supervisor met with the OH&S representative and the CitiPower representative and from what the SS has told me, the resolution is that they have to
- apply for a permit to work near power lines
- arrange for the power to be shut down to erect the scaffolding (without the platform)
- complete the second storey
- arrange for the power to be shut down to dismantle the scaffolding
The tentative date scheduled to recommence work on the second storey is early September :(
What annoys me most about this situation is that Porter Davis have known about the power lines since Tender. In fact, if you remember, I was even charged $10k extra for the 'manual handling' and 'spotting' that they said would be required for my build. Clearly they should also have known that a work permit would be required.
My Site Supervisor has been pretty good about this, all things considered. I must say that he has been very easy to get a hold of and very attentive to my concerns. He has arranged for as much of the ground floor to be done whilst we wait. Windows, Doors, and Insulation are up. Bricking of the ground floor will start next week. Next week is week 10 of my build. By my calculations I am at least 4 weeks behind schedule.
A positive to come out of this is that I won't have to pay for frame stage for another couple of months. I'd much rather prefer a completed roof over my house though! As it stands, the chipboards on my second storey floor are being left to defend themselves against mother nature.
Keeping the positive mind set, my slab is making the most of it's time curing without the heavy burden of the roof. It's almost 3 months now. By the time the roof goes up, surely it should be at 99% strength already!
Here's a pic from the back. Loving the grand alfresco already!
And here's a full frontal with Brian the insulation man. The house is looking pretty awesome if I may say so myself :)
There's only been a few 'minor' issues with the frame so far but when you pay so much for a house, you want the house to be perfect, so any issue is potentially a major one. I'll save the issues for a new post together with my formal independent frame inspection and update this post with the final pic of the roof trusses that will complete this frame stage.
Update: Framing was official complete on Sept 17th! Here's the final shot to mark of frame completion.
As my bricking was pretty much almost finished aswell, I opted to skip the frame inspection and roll it together with a lockup / pre-plaster inspection.








Wow... they got your frame up quick. I initially loved the Marriott but PD took it off the build list a few years back so we decided on the Waldorf instead. Both are awesome houses!
ReplyDeleteYe... definitely looks quicker than your build. We had four guys working on it. How many were doing yours?
Delete